In the world of interior design, size isn’t everything. Sometimes, the most remarkable transformations happen within the confines of a compact 12×12 room.
These cozy spaces present a unique challenge – how do you fit all your necessities and desires into a limited area?
That’s where the magic of creative room layout comes into play.
The challenge of furnishing and arranging a small room is like solving a captivating puzzle. A well-planned layout can make your bedroom design feel more spacious, functional, and inviting.
It’s not just about fitting in the essentials; it’s about creating an atmosphere that resonates with your lifestyle and aesthetic preferences.
The following ideas are intended to make the most of your limited space. Get ready to unlock the potential of your 12×12 bedroom layout and turn it into a masterpiece of design and functionality. Let’s dive in!
12×12 Room – Smart Furniture Selection
When it comes to designing a compact 12 x 12 room, every square inch matters. The key lies in choosing furniture that fits and selecting pieces that serve multiple purposes.
Designing a small bedroom isn’t just about making it fit; it’s about curating a relaxing, functional, and visually appealing space.
This section will guide you through clever furniture choices that can turn your compact bedroom into an oasis of comfort and style.
3 Tips to adjust furniture to your room’s scale
The following ideas will help you to choose furniture that fits your 12×12 room scale:
- Start with room measurements. Add furniture that complements your room’s size. Big pieces can overwhelm you, while small ones might need to be fixed.
- Go for smaller-scale furniture with intelligent designs that don’t compromise comfort.
- Arrange furniture for easy flow. Space between pieces matters to avoid mess. Your sleep sanctuary should be a haven of relaxation and efficiency, and the furniture you pick plays a pivotal role in achieving this delicate balance.
Let’s journey through thoughtful furniture selections that work in harmony to create a serene and practical bedroom.
Related Article: Small Bedroom Ceiling design secrets You Need to Know
Use Space Saving Bed Frames
In a small 12×12 bedroom design, the bed is undoubtedly the centerpiece. Always Opt for a bed frame that doesn’t just offer comfort but also provides additional storage.
Consider platform beds with built-in drawers or lift-up mattresses that reveal hidden compartments.
These space-savvy options provide room to store extra linens, pillows, or seasonal clothing, freeing up your closet and maintaining a clean environment.
Use Wall-Mounted Bedsides
When floor space is limited, explore wall-mounted bedsides. These sleek alternatives to traditional bedside tables keep essentials within arm’s reach without consuming valuable floor area.
For example, for a 12×12 bedroom design choose wall-mounted bedsides with built-in shelves. It can hold books, a lamp, and other decorative items, creating a unique, stylish look in the bedroom.
Use Mirrored Wardrobe Doors
Mirrors are magic in small spaces, and your bedroom is no exception. Opt for a wardrobe with mirrored doors for your 12×12 bedroom layout design.
Not only do they provide functional storage for your clothing and accessories, but they also create an illusion of a larger space. It’s a stylish way to add depth to your room without compromising functionality.
2. 12 x 12 Bedroom Layout- Strategic Placement
In the enchanting world of interior design, where every element plays a vital role, strategic placement emerges as the guiding star.
Your 12×12 room layout isn’t just about arranging furniture; it’s about organizing a space that feels open, inviting, and efficient.
Let’s take a step-by-step journey through the principles of strategic placement that can transform your compact bedroom into a haven of comfort.
Visualize the Layout
Visualizing the layout is more than just a planning step – it’s a crucial foundation for determining how the entire room will come together.
Below are the ways you can use to visualize your room layout:
- Start by sketching out the room’s layout on a piece of paper. It will help you visualize the various elements and determine the best placement for furniture, accessories, and other items.
- Additionally, you can use 3D visualization tools to understand how the room will look with the furniture in place. It will help you determine the best placement and create a beautiful and functional space.
It’s not just about placing furniture; it’s about how everything interacts.
Create different Zones
A well-organized room caters to all your needs without feeling overwhelming; thus, creating zones comes into play. In a small space, creating distinct zones for different activities is essential.
The following ideas help you how you can create different zones in a small room:
- In a limited space, balancing various activities can be a challenge.
- You can accommodate your room according to all your needs without feeling disjointed, whether work space, relaxation, or entertainment.
- Rugs and lighting can be your secret weapons in creating visual separation.
By playing with these elements, you’ll define spaces and infuse your room with warmth and character.
Focal Points and Symmetry
Every room needs a focal point that draws your attention, like a centerpiece or standout feature. Achieving visual harmony through symmetry adds elegance, making your 12 x 12 room feel like a grand masterpiece.
It could be a well-designed headboard, a piece of art, or a window with a view. For example, if your focal point is a headboard, you can place two nightstands on either side, a chair on each side of the bed, and a lamp on each nightstand to complete the look.
When you’re done reading, you’ll feel empowered to transform your 12 by 12 room into a peaceful, expansive, and purposeful sanctuary. So, stay tuned!
3. Optical Illusions and Colors
When it comes to the visual magic of interior design, the power of optical illusions and colors is unparalleled.
Use Mirrors wisely
Mirrors aren’t just stylish decor – they’re tools that can create an optical illusion of space, making your room feel larger and more open.
Mirrors are like windows to another dimension in a small room. It’s not just about hanging mirrors randomly.
When you Strategically place mirrors on walls. It can reflect light and visually double the perceived space. So, consider a large mirror opposite a window to bounce natural light around the room, instantly making it feel brighter and more open.
Colors Magic in a Small Room
Colors are like the paintbrushes of perception – they can shape how we experience a room. Picking the correct color palette can significantly impact a small space.
How do light colors affect the size of a 12 x 12 room?
- Light shades like soft whites and gentle neutrals reflect light effectively.
- Light colors naturally brighten up the room, adding warmth and cheerfulness.
- Light color palettes allow you to experiment with your space and play around with the decor.
In case we use dark colors in a small room?
- Dark colors can add depth. But they can also make a room feel cramped.
- Try dark accents or one wall to create depth. Pair with light colors for contrast and balance.
- Use light decor and furnishings to offset the heaviness of dark colors.
4. Use Vertical Lines and Stripes
Vertical lines and stripes are design’s secret weapon for making ceilings seem higher than they are. We’ll delve into the science behind this visual trick and explore how wallpapers, curtains, and artworks can all contribute to the effect.
From striped curtains that elongate windows to vertical wallpapers that add drama, you’ll find inspiration for integrating this design principle into your room.
A cramped room suddenly feels expansive when you master drawing the eye upward.
Prepare to play with perception and elevate your space by strategically using these powerful design elements.
5. Nooks and Alcoves- The Art of Corners
In a small bedroom, every corner counts. With nooks and alcoves, there’s no room for wasted space. Transform corners into purposeful nooks and alcoves.
A hub that might otherwise remain unused can become a charming reading spot with a built-in seat and shelving. A comfortable chair and ambient lighting can make it a cozy space. Add a few accent pieces, and the corner can be transformed into a personalized and functional area.
We’ll inspire you to use these creative ideas to transform your 12×12 room into a harmonious and stylish haven that perfectly suits your needs and preferences.
Related Article: Explore the Best Sofa Beds for Small Spaces and Cozy Living
FAQs
1. How Do I Choose Furniture That Fits the Room’s Scale?
- Start with room measurements. Add furniture that complements your room’s size; big pieces can overwhelm you, while small ones might need to be fixed.
- Go for smaller-scale furniture with intelligent designs that don’t compromise comfort.
- Arrange furniture for easy flow. Space between pieces matters to avoid clutter.
2. Can I Use Dark Colors in a Small Room?
- Yes, dark colors can add depth. But they can also make a room feel cramped.
- Try dark accents or one wall to create depth. Pair with light colors for contrast and balance.
- Use light decor and furnishings to offset the heaviness of dark colors.
3. How can I visualize a small room layout?
- Start by sketching out the room’s layout on a piece of paper. It will help you visualize the various elements and determine the best placement for furniture, accessories, and other items.
- Additionally, you can use 3D visualization tools to understand how the room will look with the furniture in place. It will help you determine the best placement and create a beautiful and functional space.
4. How can I create different zones in a small room?
- In a limited space, balancing various activities can be a challenge.
- Accommodates your room according to all your needs without feeling disjointed, whether work space, relaxation, or entertainment.
- Rugs and lighting can be your secret weapons in creating visual separation.
5. How do light colors affect 12×12 room space?
- Light shades like soft whites and gentle neutrals reflect light effectively.
- Light colors naturally brighten up the room, adding warmth and cheerfulness.
- Light color palettes allow you to experiment with your room and play around with the decor.

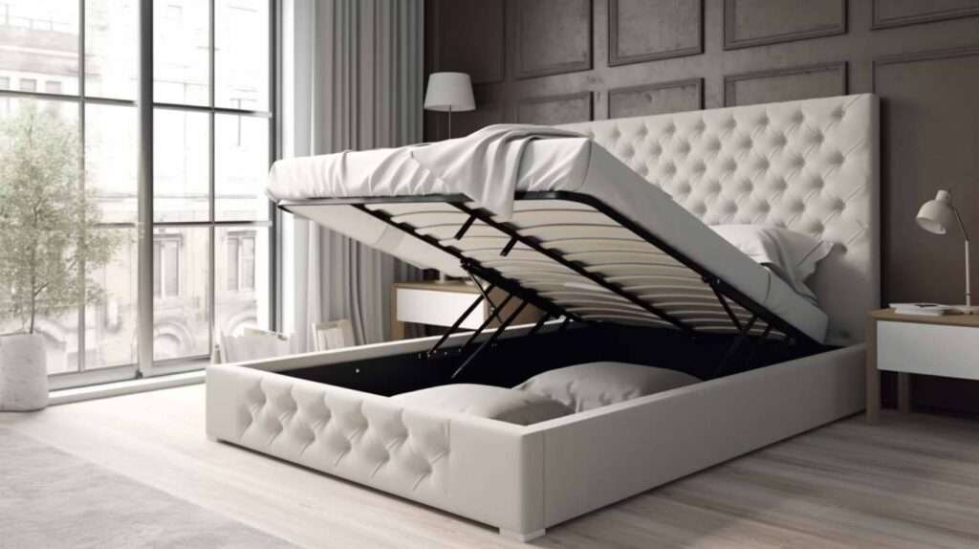

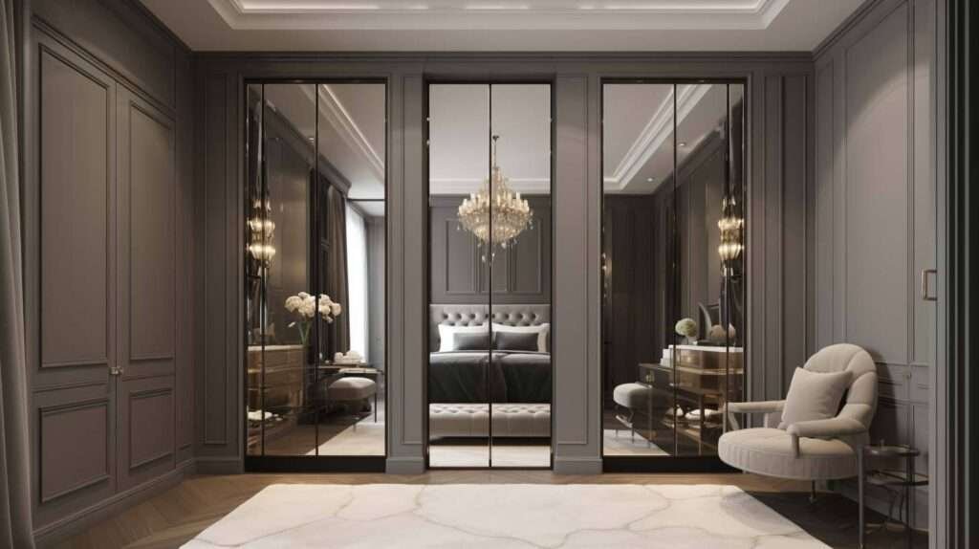
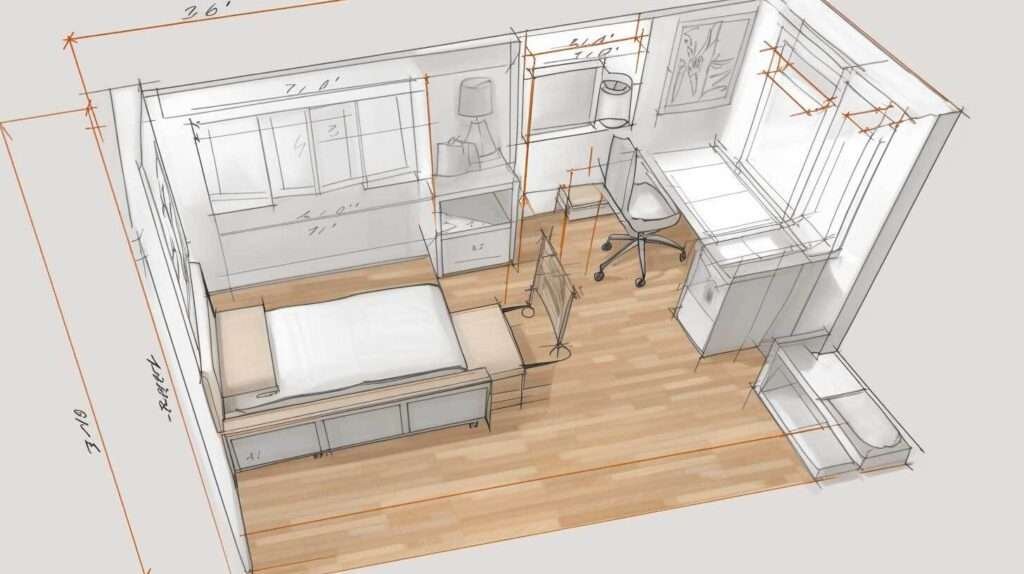
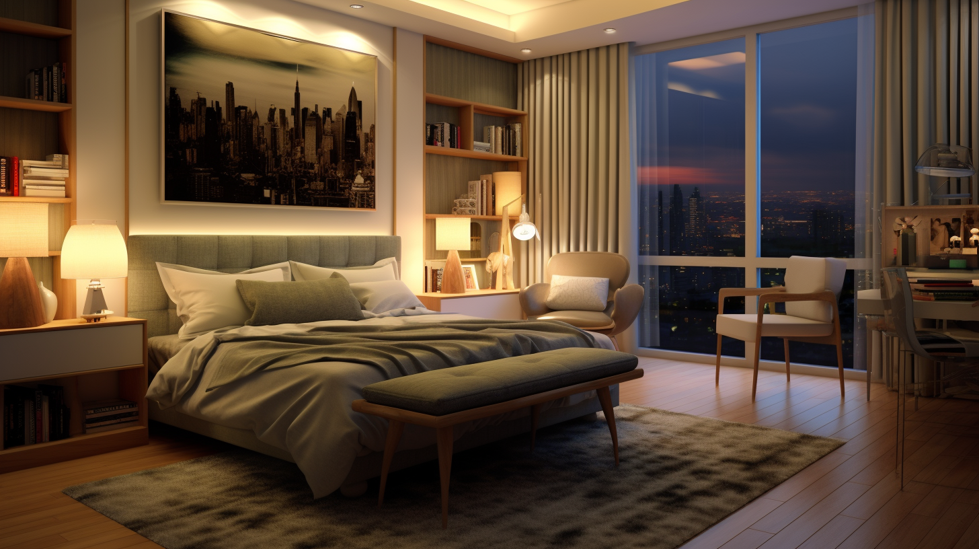

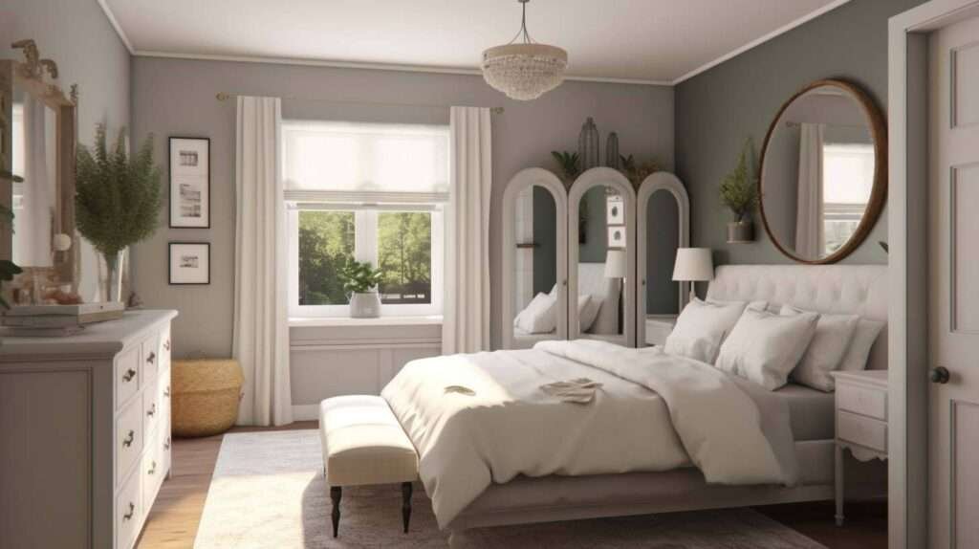
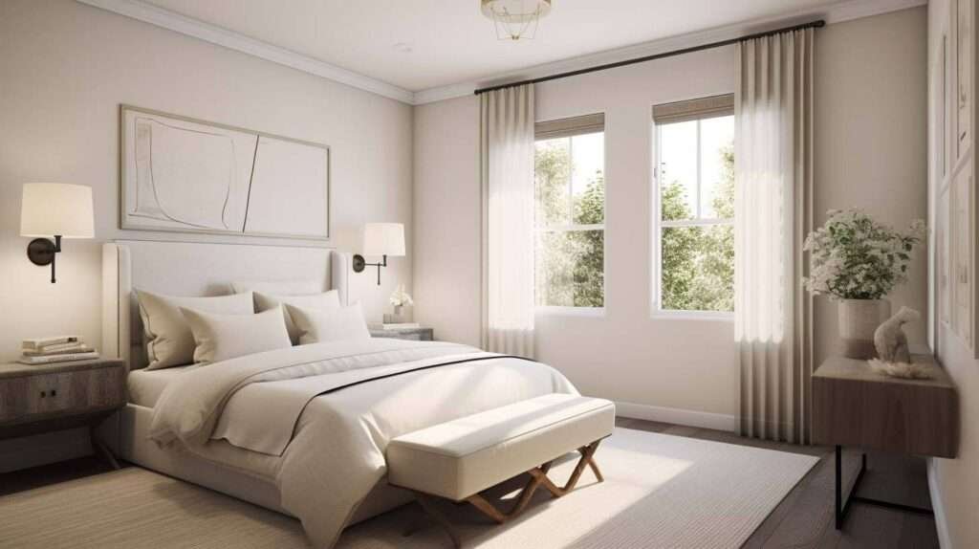
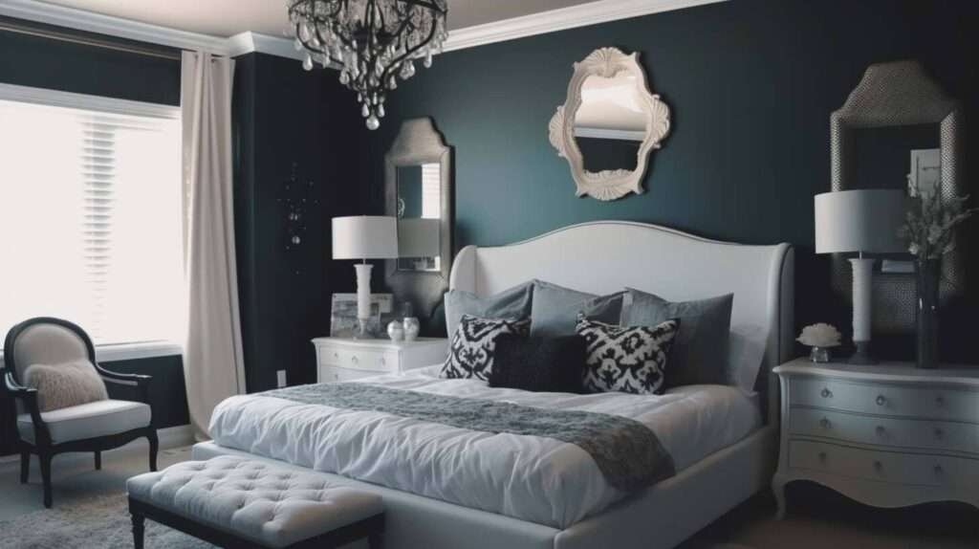

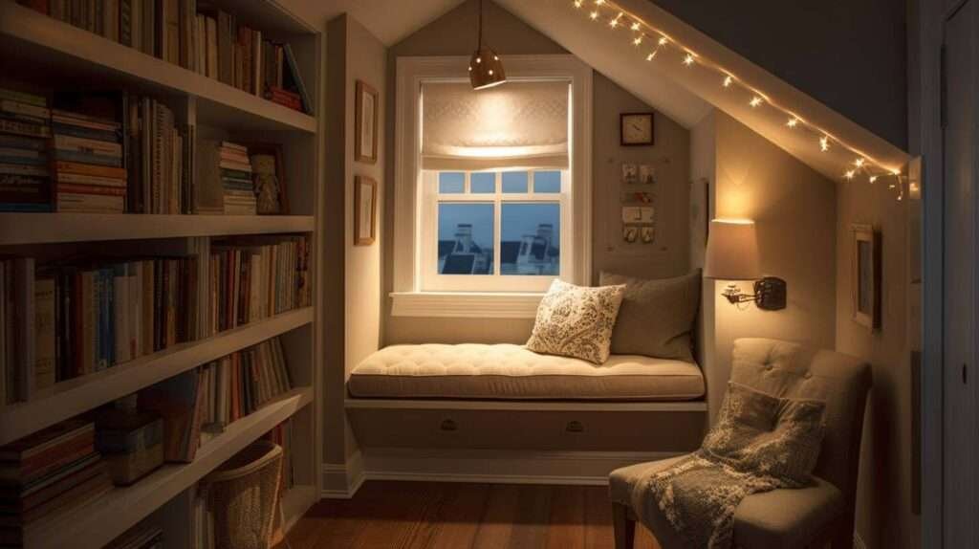
Amazing 😍
Thank you for your response. Stay connected with us to get these amazing ideas.